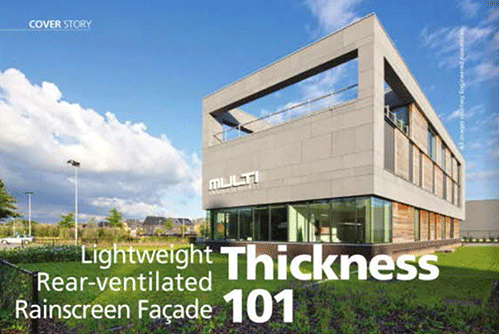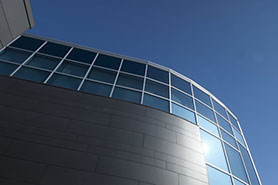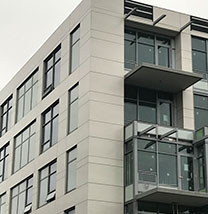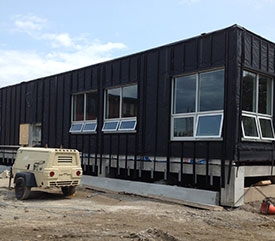Lightweight Rear-Ventilated Rainscreen Facade Thickness 101
By Ian Gruber, CTR
Reprinted with permission from Construction Canada
.gif.aspx)
Lightweight facade materials with significantly lower embodied energy are being adopted into building designs instead of the more traditional, thicker, and heavier cladding products like masonry blocks or precast concrete. In many cases, the change in facade thickness and resulting embodied energy has been dramatic. For example, a 100-mm (4-in.) precast concrete slab can have an embodied energy of approximately 471 MJ (131kWh) m
2 compared to a thin, 8-mm (5/16-in.) fibre cement panel facade with an embodied energy of around 70 MJ (19 kWh)/m
2 , resulting in an 85 per cent reduction in embodied energy for the exterior walls.
Thinner lightweight facade materials are often preferred by building designers and owners as they:
● can use materials with lower embodied energy;
● are available in a wide variety of surface colours and patterns (
e.g. wood grain decors);
● can be fabricated into numerous panel shapes (
e.g. square, rectangle, triangle, curved, etc.); and
● are highly durable with typical life expectancies of 50 to 100 years.
In addition to the above aesthetic advantages, the thinner facade component provides more space for added (
i.e. thicker) insulation, thereby improving the building envelope’s performance and helping the structure meet the higher standards for thermal efficiency, as determined by the
National Energy Code of Canada for Buildings (
NECB) 2015.
The global lightweight (LW) panel industry has expanded considerably in the past few decades as dozens of manufacturers have innovated technologies to both generate and fill the demand for highly efficient facade systems. As a result, building design and construction professionals in Canada have a vast array of LW facade systems to choose from, often with multiple thicknesses and fastening methods. Indeed, the numerous choices and options for LW panel facade materials can sometimes be overwhelming for a specifier.
Adding another layer of complexity are the various methods of installation offered for LW facade systems. Most LW commercial facades are designed to utilize a rear-ventilated rainscreen (RVRS) cavity (or similar pressure-equalized cavity) as part of an effective building envelope system. As a result, they are suspended outside of the building structure using different combinations of substructure supports.
LWRVRS facade panel systems commonly promoted in Canada are as follows.
Fibre-reinforced cement/glass-reinforced fibre cement (FRC/GFRC)
FRC/GFRC panels systems are often selected because of their natural tones and raw surface textures, thereby allowing designers to combine classical earth tones with contemporary building architecture.
Phenolic/high pressure laminate (HPL)
Phenolic/HPL panels feature a large assortment of sizes and surface finishes, including pastel and bright colours, as well as decor patterns for wood and natural materials. Some phenolic/HPL manufacturers also offer the designers the option for digitally printed exterior panel images for custom surface patterns or display artwork.
Porcelain stoneware slab (PSS)
PSS panels provide designers with a vast array of honed or polished natural-effect surfaces like marble, granite, stone, resin and concrete. Noncombustible and highly resistant to chemicals, PSS panels are also available in sizes as large as 1.5 x 3m (5x10 ft).
Ceramic/terra cotta
Ceramic tile facades provide designers the soft natural orange-red-grey textures of terra cotta, or the glossy colours of glazed ceramic. Ceramic tiles come in a variety of widths and lengths, with most manufactures offering designers the ability to create custom surface profiles.
Metal siding
Metal siding materials commonly come in solid or metallic paint finishes in various panel profiles. Metal sidings with wood decor finishes are also available.
Natural slate
Slate facades combine the classical esthetic and high durability of natural slate with modern building envelope technology. Natural slate is efficient to install and comes in a variety of smaller panel sizes from 400 to 600 mm (16 to 24 in.) wide and 150 to 300 mm (6 to 12 in.) tall.
The various combinations of panel thicknesses and installation (substructure) methods can generate a lot of questions from designers and builders. Determining the proper panel thickness has a significant financial impact, and also affects the efficiency of the LWRVRS facade system.
Strength versus panel thickness
A key part to answering questions on panel thickness is to clarify the expectations of a building facade in terms of strength.
.jpg.aspx)
This image is an example of a thermally
broken assembly with exposed fastener
for a lightweight rear-ventilated rainscreen
(LWRVRS) building facade.
.jpg.aspx)
An illustration of a thermally broken assembly
with hidden fastener for a LWRVRS facade.
Outside of the resistance to solar exposure and moisture from precipitation, facade systems are expected to withstand the effects of wind-born projectiles, such as rain, hail, and minor debris. In most cases, with a properly supported substructure (explored later in the article) behind the facade material, the actual system thickness needed to physically withstand expected environmental impacts is usually thinner than what manufacturers provide. A common example in commercial building construction is the use of steel siding, which can be as thin as 0.70 mm (24 ga), yet is considered sufficient to withstand all but the most extreme forms of impact from precipitation.
LWRVRS systems are typically produced in thicknesses well beyond the strength expectations for a facade system. The material production process often dictates the minimum thickness available. For example, GFRC facade materials—typically cast using shallow moulds—will have a minimum thickness of 13 mm (1/2 in.) or more. In contrast, PSS are produced as thin as 6 mm (1/4 in.) for facade systems. In both cases, the minimum thickness set by the manufacturing process produces a material of sufficient strength for most common facade assembly exposures to climate.
In some project applications, the facade is expected to contend with additional forces, such as impacts from non-environmental related sources and/or nearby human activities. At this point, the panel thickness versus strength question becomes more relevant. However, it still remains somewhat subjective and generates more questions, such as:
● what kinds of impacts;
● how intense;
● how frequent; and
● what level of ‘damage’ is allowed afterwards?
Most LWRVRS facade systems have a high degree of resistance against moderate unintended impacts like the stray soccer ball kicked form the nearby school yard. However, as the majority of drive-through buildings can attest, the repeated impact of automobile mirrors on the sides of unprotected facades will eventually, at the very least, result in some surface damage.
While fibre cement and phenolic are considered to provide a high degree of impact resistance due to their high density or minor flexibility (or combination of both), the primary function of these materials is to serve as the facade component of the building envelope assembly. Increasing the material thickness of a LWRVRS system for improving the impact resistance of the facade may not be the most efficient method. Often, the location and spacing of the substructure components behind the facade will make a more significant contribution to improving the impact resistance of the overall assembly compared to the cost of increasing the panel thickness.
For high-risk situations, railings or barriers (
e.g. steel posts at drive-through corners) may provide a better long-term solution for protecting the building envelope than relying on the durability of facade material alone.

This image shows an 8-mm (5/16)in.) fibre-cement panel
facade in a curved wall application.

Thinner facade materials provide more
space for thicker insulation, thereby
improving the building envelope’s thermal
efficiency.
Panel facade substructure and wind loading
Behind LWRVRS facades is a substructure system creating the rear-ventilated rainscreen cavity that enables the material to work effectively as part of a building envelope. The substructure in commercial wall systems is typically composed of a layer of 18-gauge galvanized steel bar profiles affixed to a thermally broken support clip (for exterior insulated walls meeting the American Society of Heating, Refrigerating and Air-conditioning Engineers [ASHRAE] 90.1,
Energy Standard for Buildings Except Low-rise Residential Buildings).
The substructure assembly is engineered to ensure the facade material withstands the expected wind loads/pressures within a prescribed deflection limit (
i.e. L/300). This substructure provides significant reinforcement to the material and improves the facade’s overall strength.
Increasing the panel thickness (
e.g. 8 to 10 mm [5/16 to 3/8 in.] for phenolic/HPL) may allow for slightly wider distances between the mid-support structures behind the panel. However, the additional costs for a thicker panel to get those slightly wider support distances may not translate into any actual jobsite savings. Most LWRVRS exposed fastener panel facade systems are engineered to work with standardized substructure component lengths and distances (
i.e. 600 mm [24 in.] max spacing), and this requires a relatively low panel thickness (
i.e. 8 mm [5/16 in.] for phenolic/HPL instead of 10 or 13 mm [3/8 to ½ in.]).
Impact of mechanical fastener panel application methods
Another consideration affecting panel thickness is the method in which the panel is affixed to the building facade. LWRVRS facades are commonly applied to the building envelope using mechanical fastening methods, such as:
● exposed fastener – a face-mounted through-fastener (rivet or screw) into a metal support substructure behind the panel, where the fastener head remains visible but is often painted to match the colour of the panel finish; and
● hidden (aka concealed) fastener – a back-mounted hook-clip attached to the panel using a blind-fastener (the panel with hook-clip is then ‘hung’ on a rail profile behind the panel façade).
Exposed-fastener LWRVRS panel facades are affixed to the continuous vertical metal substructures at the sides of the panels, as well as with intermediate vertical supports in between (
i.e. mid-supports), depending on the panel width and deflection limits. Exposed-fastener panel facades are typically installed at a lower cost than hidden-fastener types as they require fewer system components. The former can be easier to replace as the damaged panels do not require as much facade disassembly to remove.
Hidden-fastener LWRVRS facades use mechanical fasteners to attach a clip to the back of the panel. Depending on the type of fastener, the panel thickness may need to be increased to accommodate the fastener’s application and depth requirements.
Blind fasteners used to affix back-mounted panel clips include:
● threaded screws, common for phenolic/HPL materials and require panels that are at least 10 mm (3/8 in.) thick;
● undercut anchor bolts, common for FRC/GRFC materials, and need panels that are at least 12 mm (1/2 in.) thick;
● expanding styled rivet/screw fasteners that can be used with phenolic and FRC/GFRC materials, typically allowing for panels to be as thin as 8 mm (5/16 in.).

In a LWRVRS panel facade system, the substructure
components are usually aluminum and steel.
Impact of bonded panel application methods
In addition to mechanical fastening, panel facade systems can also be affixed to the building envelope using the advanced bonding methods practiced in modern aerospace and automotive construction industries. Bonding methods (aka dynamic bonding) utilize a polymer adhesive that cures to form a permanent elastic bond between two surfaces, such as between the panel and support clip or rail. Dynamically bonded materials benefit from both the strength of the molecular bond spread out over the surface of the adhesion area as well as the immense elastic resistance provided by the polymer.
A significant advantage to using dynamic bonding for LWRVRS facade applications is the panel material thickness can be thinner than what would otherwise be required for back-mounted mechanical fasteners. A good example is FRC hidden-fastener panels that normally require 12 mm (1/2 in.) thicknesses to fit the undercut anchor bolts on back-mounted clips. With dynamically bonded back-mounted clips, FRC concealed-fastener panels can be only 8 mm (5/16 in.) thick.
Dynamically bonded application methods also expand the range of even thinner LWRVRS facade materials that can be applied to a hidden-fastener facade system, such as 6 mm (1/4 in.) thick PSS with back-mounted support clips.
Impact of panel shape and design
The shape of the panel facade can have an impact on the minimum thickness of the LWRVRS material. If the panel is irregularly shaped, such as triangular with a sharp point or a panel with cut-out shapes (
i.e. L-shaped) or notched surfaces, the thickness may need to be increased to ensure sufficient rigidity at the panel stress points as the building settles and shifts throughout its lifespan.
Panels mounted onto a curved surface often require a thinner material thickness to be sufficiently flexible to achieve a smooth bending radius.
Panel thickness and environmental impact
LWRVRS facade materials are designed to resist environmental deterioration for as long as possible. By that very nature, facade materials in landfills will not decompose quickly. Ideally, LWRVRS facade thicknesses should only be as thick as necessary, not only to reduce the embodied energy needed to create the material, but also to limit the amount of material stored in a landfill at the end of its life.
The substructure components supporting the LWRVRS panel facade systems are typically aluminum and steel, highly recyclable materials that are regularly recovered during building demolition.
Conclusion
For many consultants and contractors, LWRVRS facades may still be a relatively new and unfamiliar product. In this author’s opinion, consultants and contractors need to work collectively with LWRVRS technical consultants to ensure their project facade solution is optimized not only for esthetics, but also for efficiency and durability.
Building the facades of the future is a long-term industry initiative to unify the house of construction with the field of design. Maximizing the efficiencies of modern building facade materials helps ensure building owners experience their full benefits, both esthetically and financially.
In a LWRVRS panel facade system, the substructure components are usually aluminum and steel.
Ian Gruber, CTR, is technical consultant – Prairies and Northern Regions for Engineered Assemblies. An architectural technologist, Gruber has facilitated thousands of training hours to clients, architects, and contractors on fenestration and building envelope systems across Canada during his multi-decade career. Gruber can be reached at igruber@engineeredassemblies.com.
To view the full article in Construction Canada, click here:
https://www.constructioncanada.net/publications/de/201906/index.html